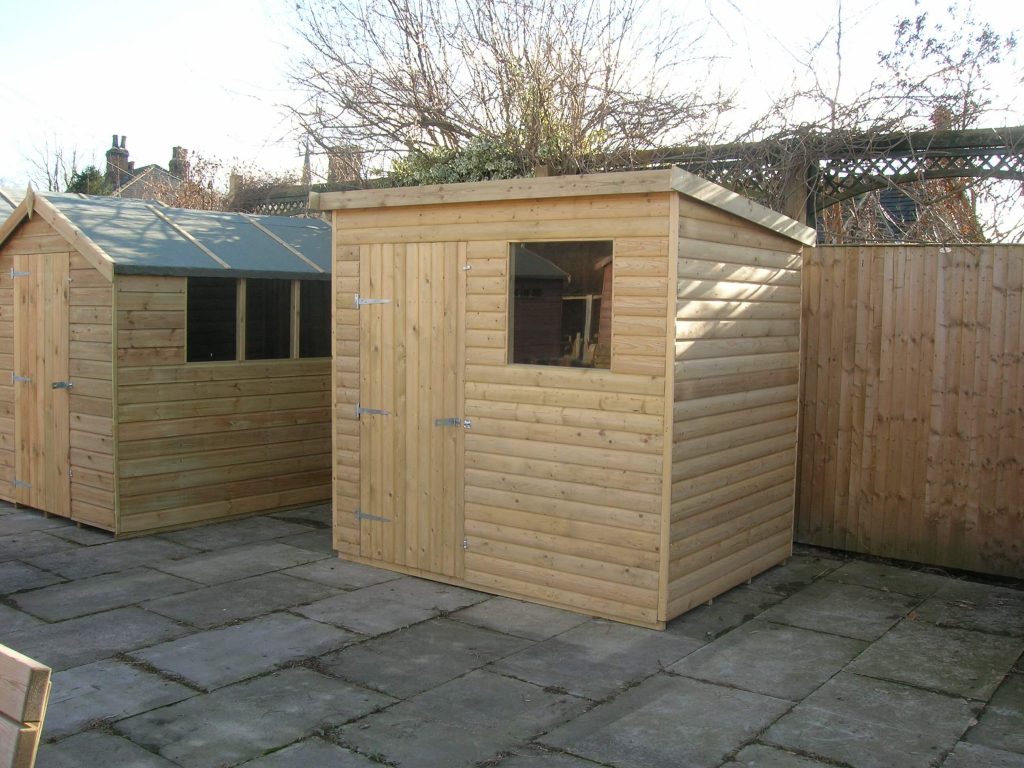Pent Sheds
Offering the ultimate in design flexibility with the option of doors and window placement anywhere on the 4 sides of the building! Also the roof can be “reversed” to have the slope in the opposite direction! Available in both our 16mm nominal Tongued and Grooved Cladding or our 22mm nominal Log Lap.
- Pressure treated timber throughout
- Ex 38mm x 50mm framework throughout
- Swedish/Russian sawfalling red/white wood timber
- Tongued and grooved matching board floor and roof (16mm nominal/12mm finished)
- Tongued and grooved shiplap to walls (16mm nominal/12mm finished)
- Galvanised fittings throughout
- Roof beads on top of the felt
- 6′ Wide and Under – 6’6″ down to 6′
- 7′ Wide and Over – 7′ down to 6′
- Delivery and installation – Free (within our standard delivery radius)
Available in a range of sizes and with a selection of optional extras.
Please see the downloadable pricelist and advise on floor joists below!
Price List April 2025 Floor Joists Pent Sheds



