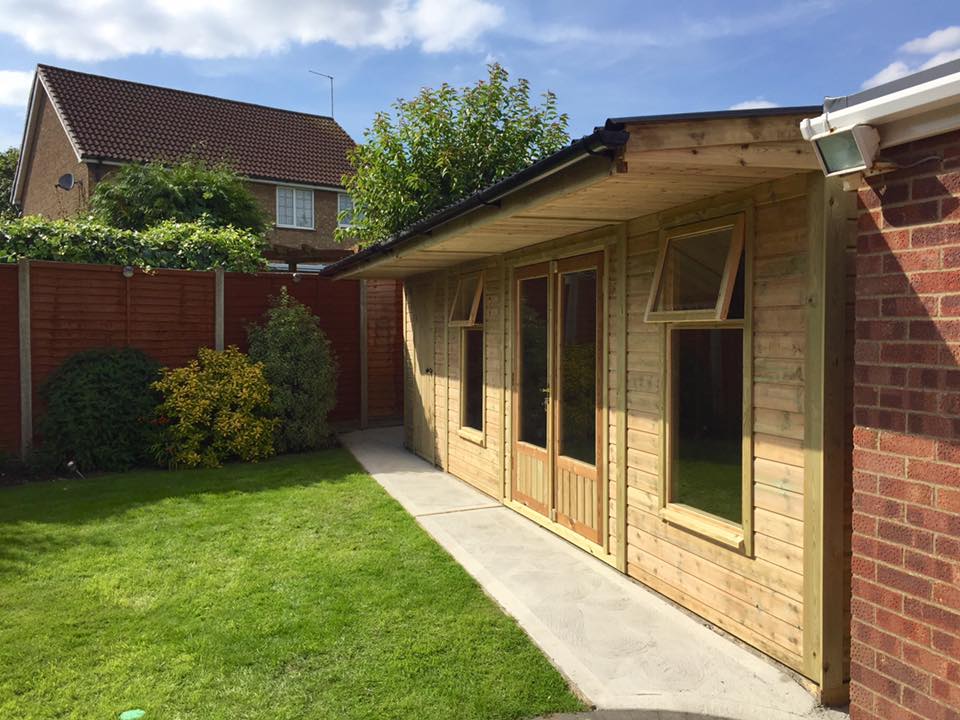Studio
Featuring an overhanging roof covering the front aspect of the summerhouse, providing either cooling shade on the hot days in the summer or some protection from the elements during the less summery days! Featuring long top opening windows and 5ft wide summerhouse doors.
- Pressure treated timber throughout
- Ex 75mm x 47mm quality softwood framework throughout
- Roof Purlins 100mm x 47mm (4” x 2”)
- Swedish/Russian sawfalling red/white wood timber
- Tongued and grooved matching board floor and roof (16mm nominal/12mm finished)
- Tongued and grooved shiplap to walls (19mm nominal/15mm finished)
- Galvanized fittings throughout
- Black Onduline roof sheeting as standard – virtually maintenance free
- Guttering included
- Glazing in 4mm toughened glass
- Brass door and window furniture
- Delivery and installation – Free (within our standard delivery radius)
Available in a range of sizes and with a selection on optional extras.
Base preparations
We highly recommended a concrete base for our Heavy Duty Buildings to be erected onto.
Please see the downloadable price lists below!
Price List April 2025





