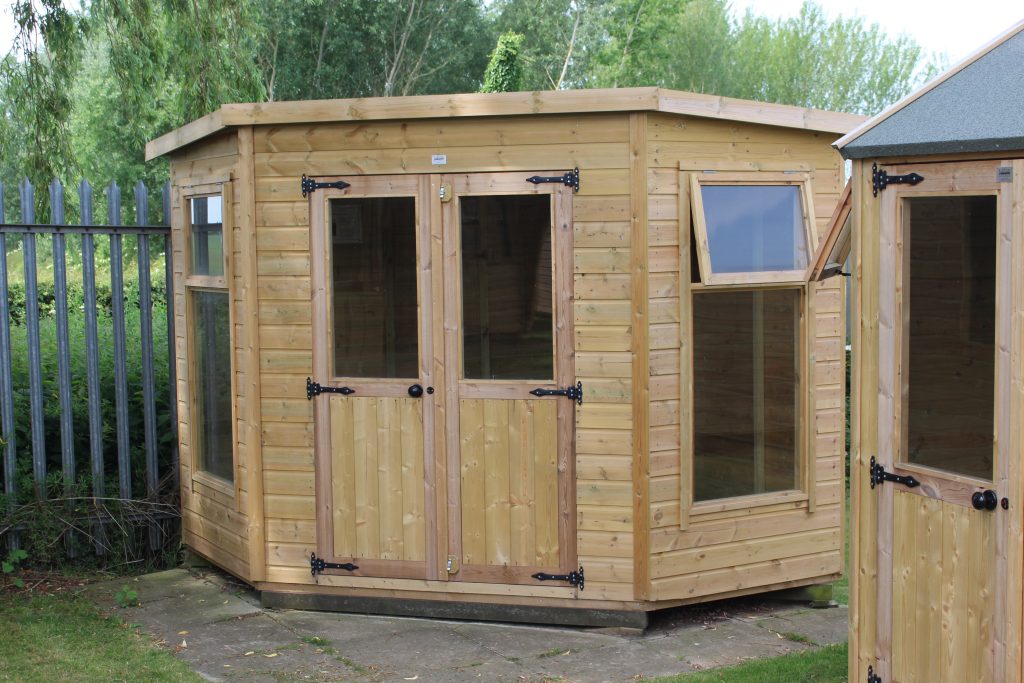Corner Summerhouse
The ideal solution for that wasted corner in the bottom of your garden! This can be manufactured in 4 different sizes and comes as standard with a set of half glazed summerhouse doors and two large top opening windows.
- Pressure treated timber throughout
- Ex 38mm x 50mm framework throughout
- Swedish/Russian sawfalling red/white wood timber
- Tongued and grooved matching board floor and roof (16mm nominal/12mm finished)
- Tongued and grooved shiplap to walls (16mm nominal/12mm finished)
- Galvanised fittings throughout
- Roof beads on top of the felt
- Delivery and installation – Free (within our standard delivery radius)
Available in a range of sizes and with a selection of optional extras.
Price List April 2025 6 X 6 Cornerhouse Floorplan 7 X 7 Cornerhouse Floorplan 8 X 8 Cornerhouse Floorplan 10 X 10 Cornerhouse Floorplan




